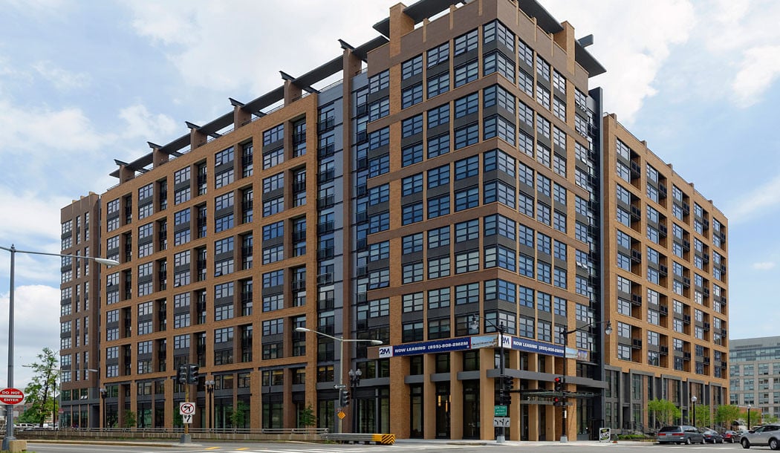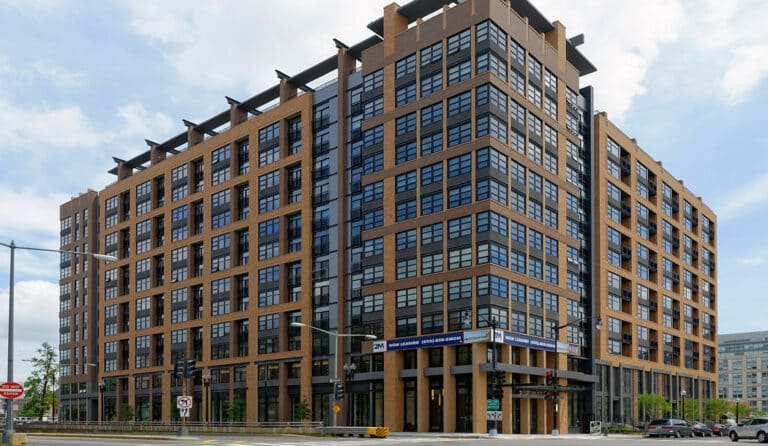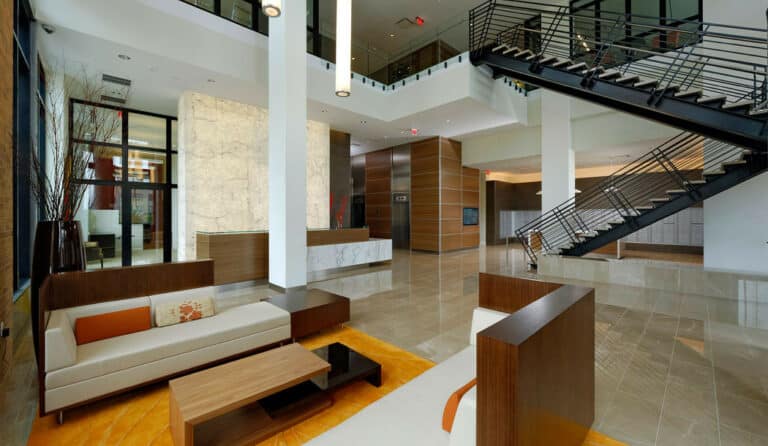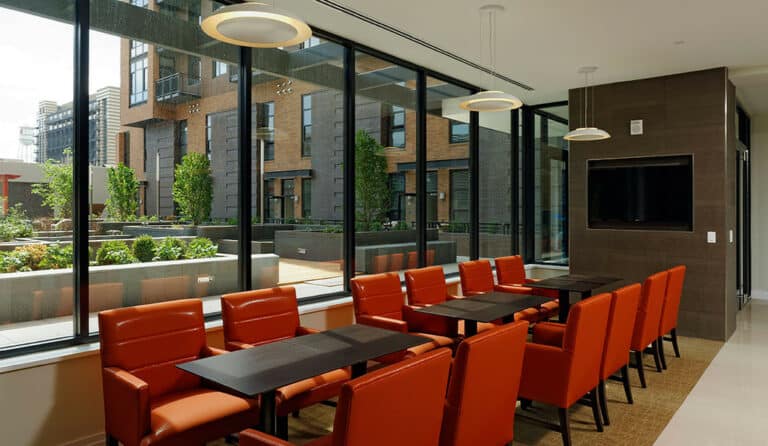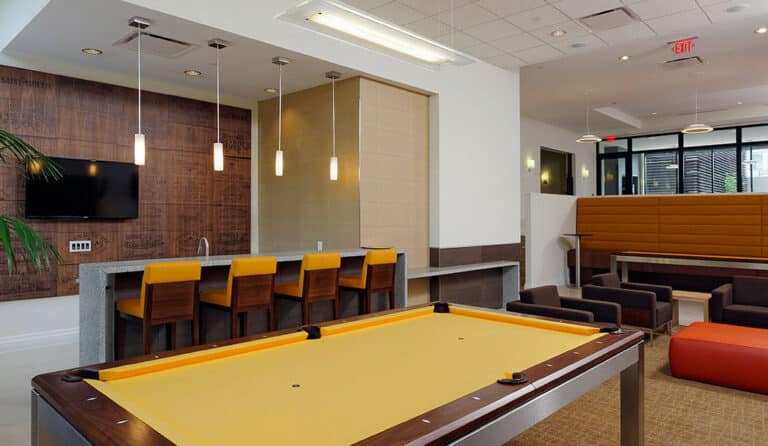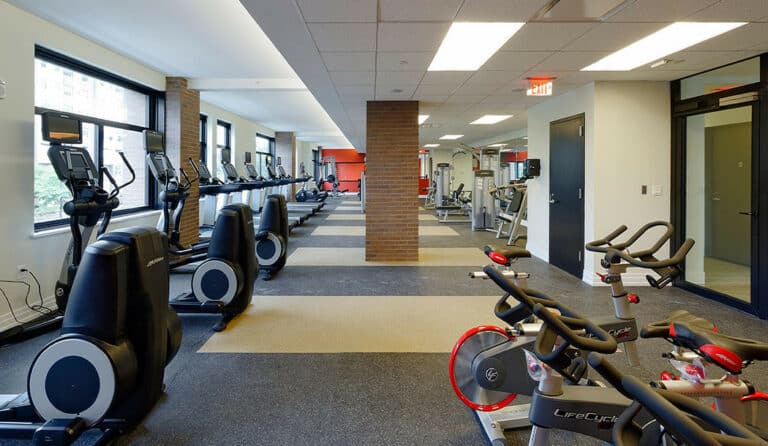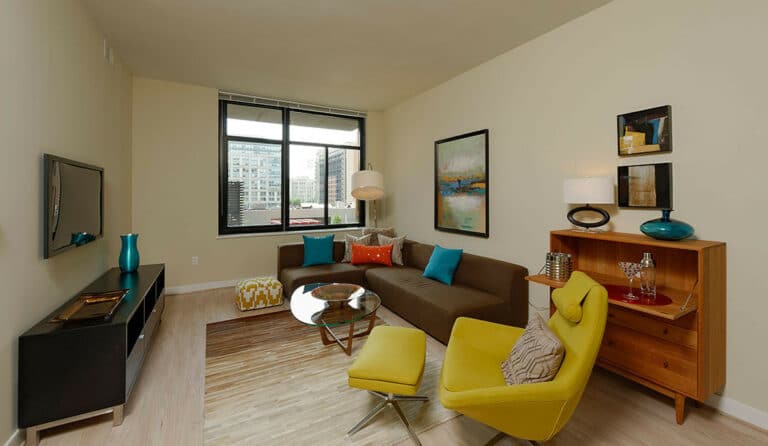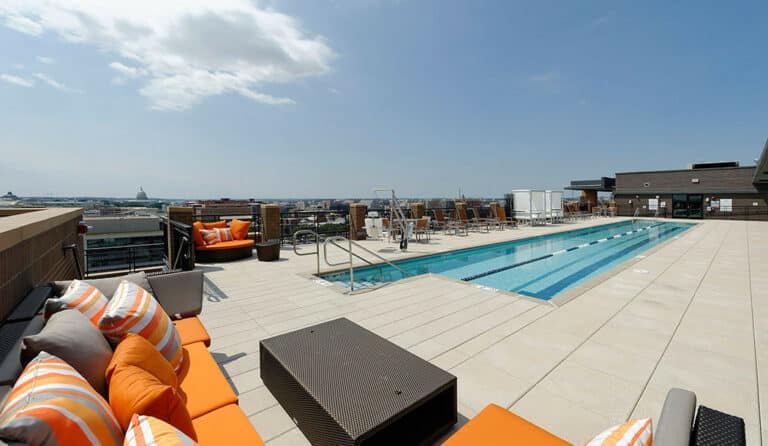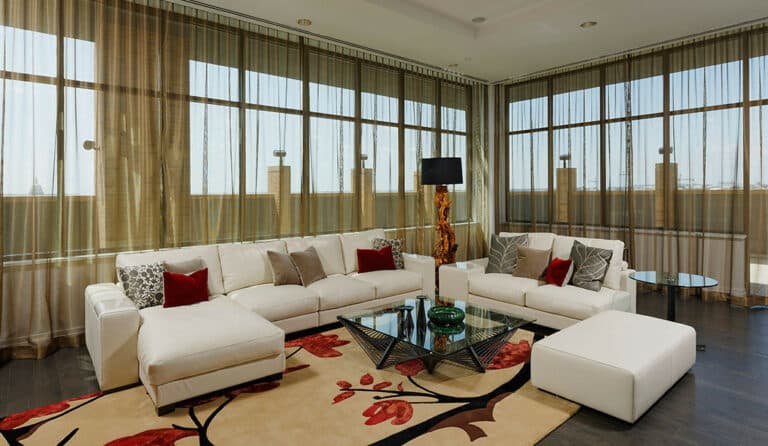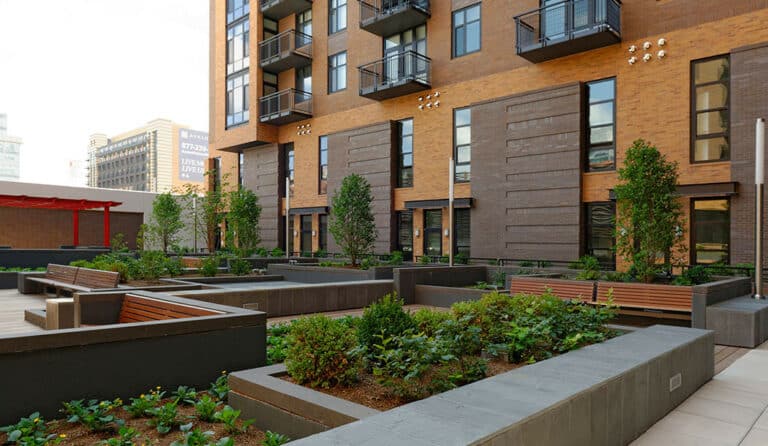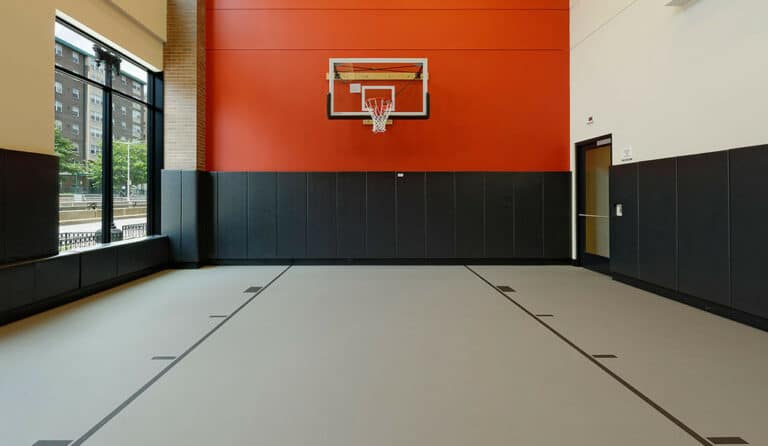2 M Street
A new concrete high-rise mixed-use building totaling 389,900 square feet to include a 75,000 square foot, 2-level underground parking garage, and 6,000 square feet of retail on the first floor. 30% of the 314-unit market-rate apartment building have been designated as affordable housing. LEED Gold Certification.
project details
Markets
Project Location
Units: 314 apartments
Client: 2 M Street Redevelopment, LLC
Value: $65 million
Awards
ABC Metro Washington Award of Excellence 2015
AGC Washington Contractor Award 2015
