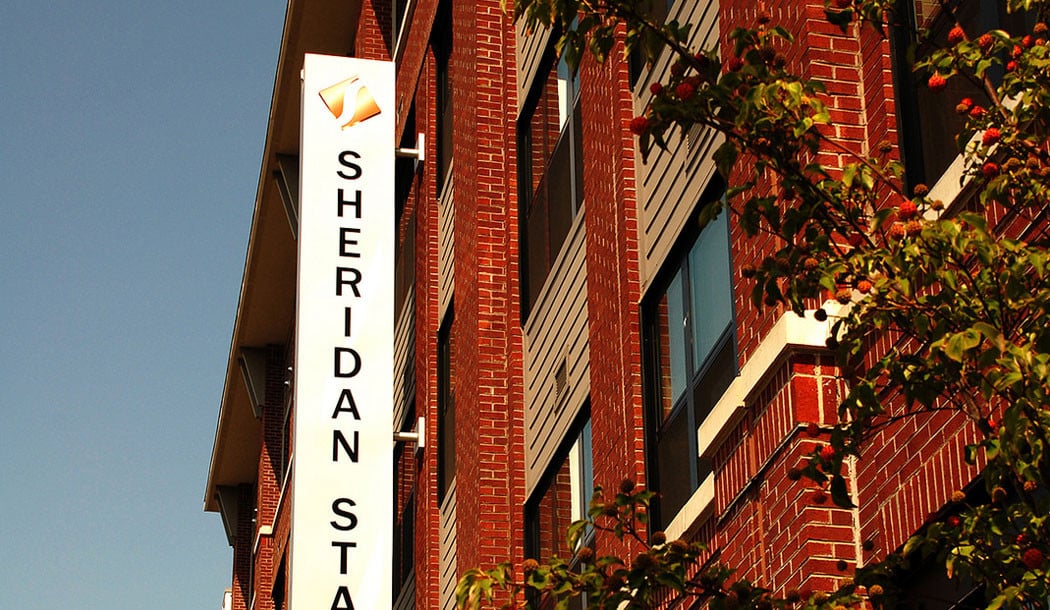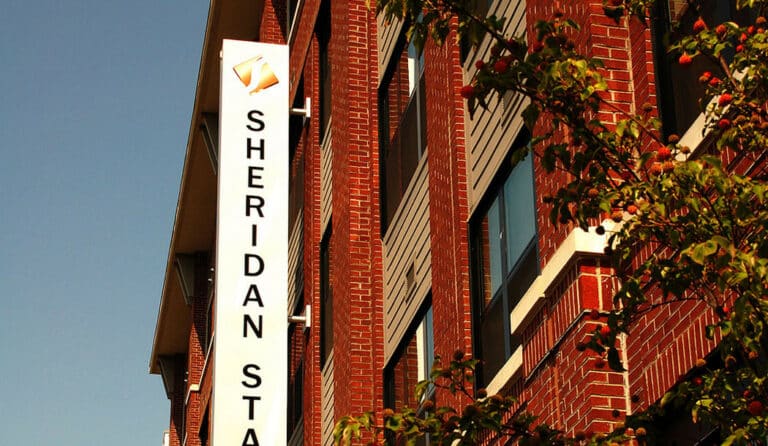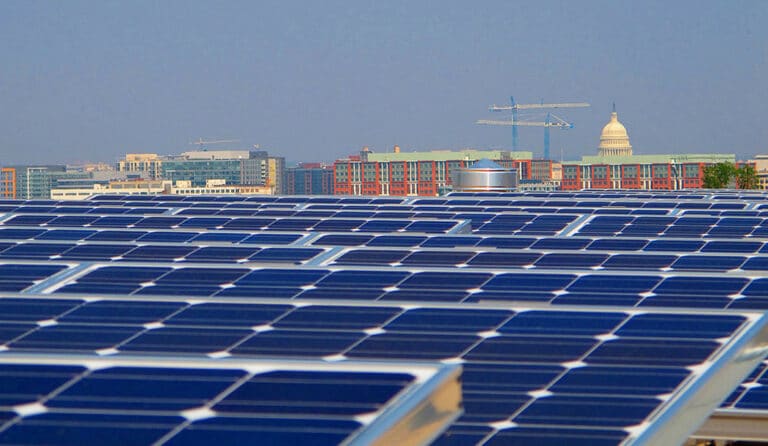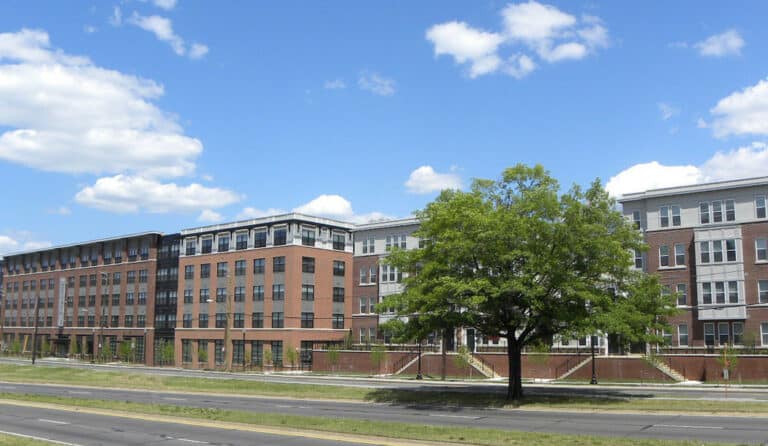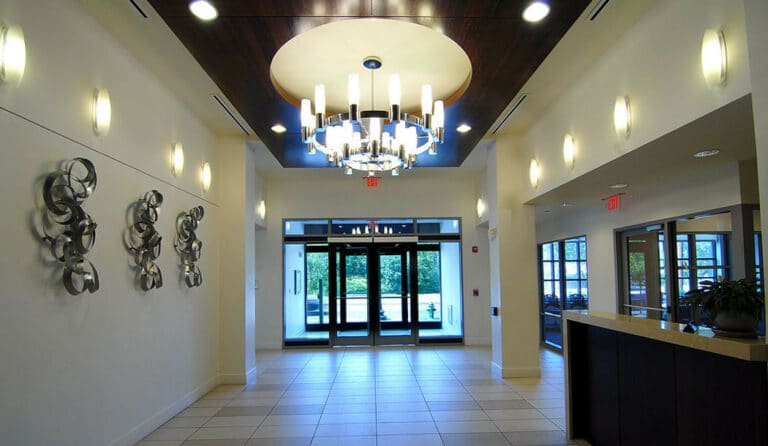Sheridan Station Apartments
104-unit, 135,000-square-foot residential building with a 55-car parking garage and loading dock providing 40 bicycle storage racks available for residents and staff. A cast-in-place podium slab supports the 4-story wood-framed loft-style apartment levels. The ground level features a fitness center, a green roof terrace, and a business center. The Core Health Center resides adjacent to the fitness center. Eighteen of the 104 apartments comply with the Uniform Federal Accessibility Standards (UFAS). The first awarded LEED platinum certification from the US Green Building Council LEED for Homes Midrise in the District of Columbia.
project details
Units: 104
Client: Sheridan Terrace Redevelopment LLC
Value: $66.8 million
Awards
ABC Metro Washington Award of Excellence 2012
