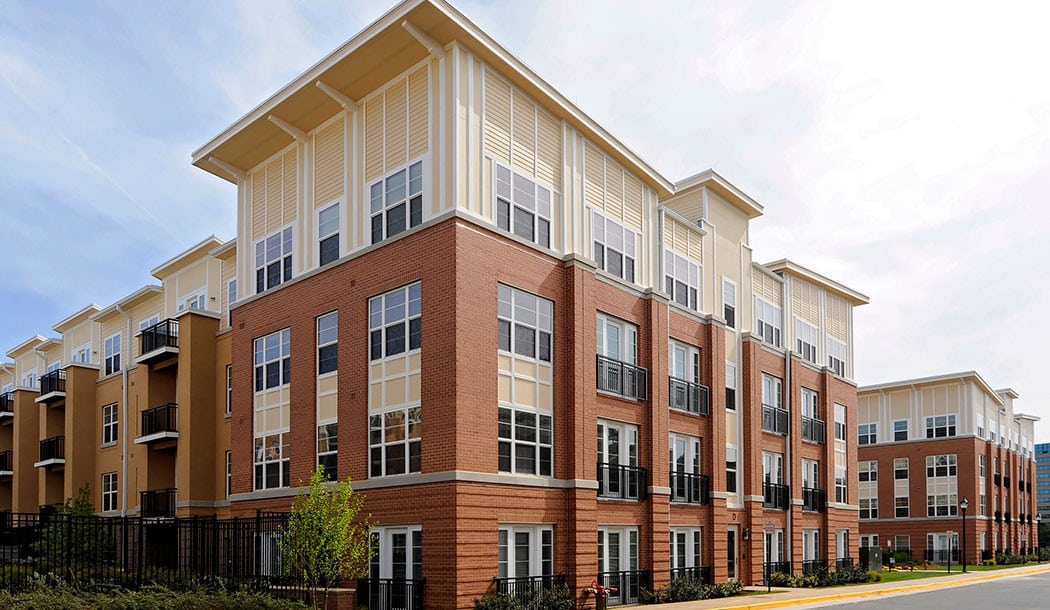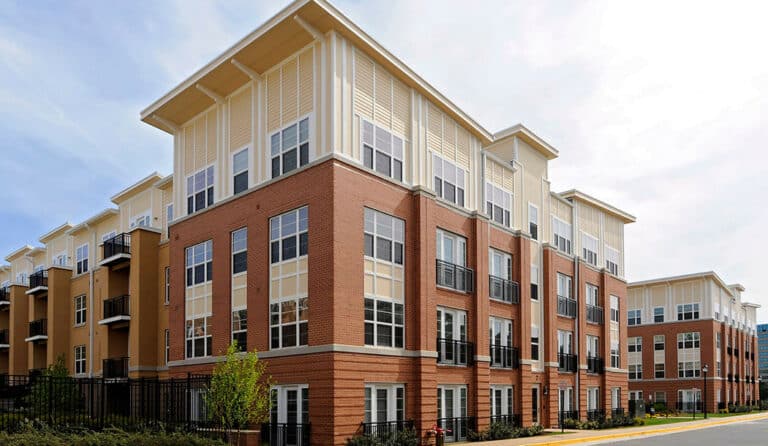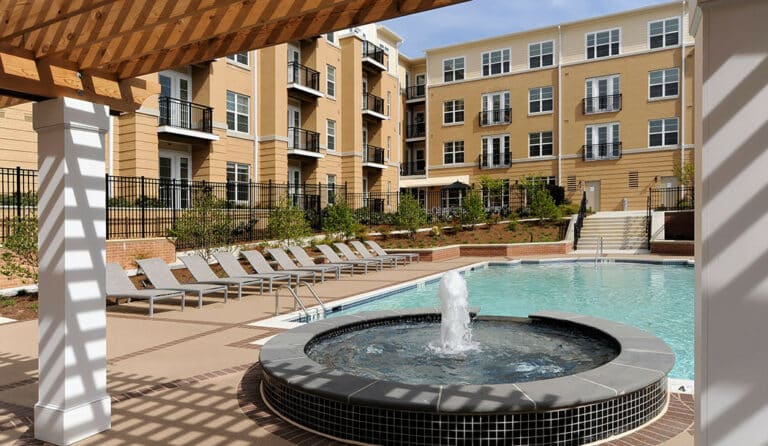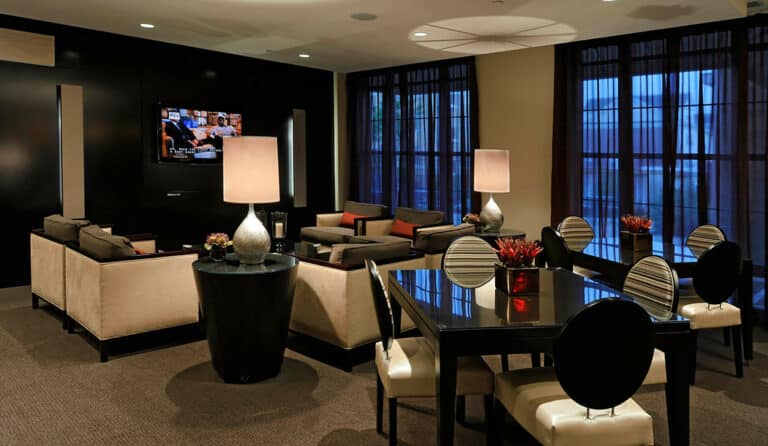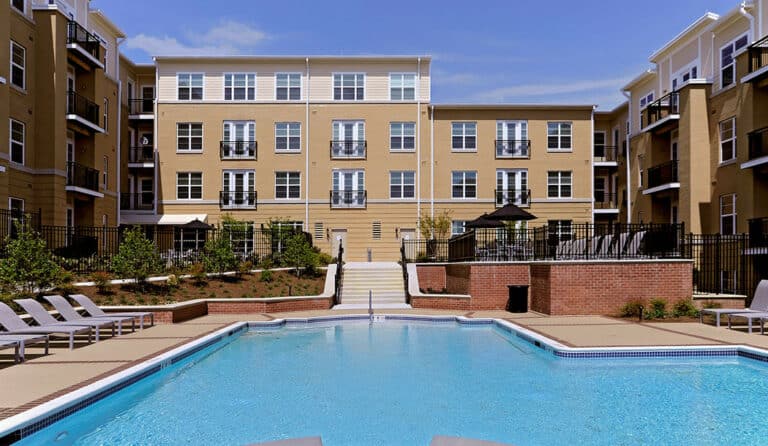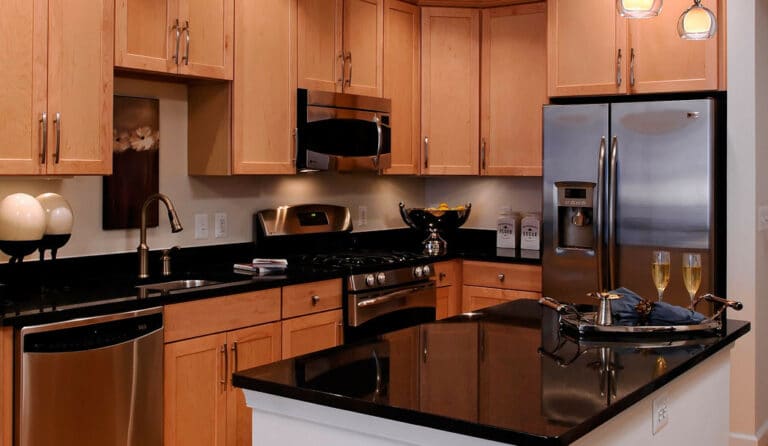The Reserve at Tysons Corner
The Tyson’s Reserve Project includes eight connected, four-story, wood-frame buildings, containing 267 apartment units, with a two-story below grade, 180,000 square foot cast-in-place, 444-space concrete parking structure.
project details
Client: Simpson Housing, LLP
Value: $52 million
Awards
Delta Associates Best Mid-Atlantic Low-Rise Apartment Community 2010
AGC Washington Contractor Award New Construction Under $75 million 2010
ABC Metro Washington Excellence in Construction Award (Residential Multi Mid-Rise (under 5 stories) on Podium 2010
